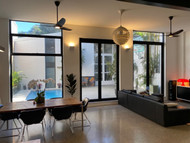Level out: transforming an uneven outdoor space into a functional urban oasis
19th Jul 2024
The entire home renovation was an undertaking in itself; converting a former truck mechanics warehouse into a functional, chic residential space fit for the family.

“Our warehouse was one continuous building,” John explains. “The centre was sliced out to create a courtyard with a pool, framed by two buildings.” The main building features three bedrooms and three bathrooms as well as a kitchen and living space, with a two-bedroom studio at the back. The original workshop sat on a single concrete slab, which sloped slightly in the middle. To assist with water drainage, two narrow 10-metre wide slabs were elevated opposite each other in the middle of the slab, so that water could drain into a middle recess.
With this central space earmarked for the outdoor courtyard and pool, the key challenge was sourcing adequate decking that could withstand water exposure and be fitted along different levels to create a clean, level surface.

Says John: “The decking had to sit on this concrete slab and the frame would often be sitting partially in water.” The Eleftherious did look at other products on the market, but the versatility and durability of the Qwickbuild system, along with ResortDeck composite flooring, made them easy frontrunners.
“The Outdure showroom is only 500 metres away from our house, so we could check out the products for ourselves,” explains John. “Emma from Outdure was really helpful in outlining products and colours available. We then went back to the showroom with my building foreman to discuss the project in detail, outline the challenges and work out a process to make things as smooth and easy as possible.
“Outdure also recommended a decking contractor named Nick to come and install the deck for us, so the whole process was quick and easy.”

The Qwickbuild system was installed over two days, with frame levels adjusted according to the slope of the original slab – from as shallow as 30mm in some parts to up to 200mm. This meant that all available space was maximised, creating a large urban oasis for the family to enjoy.
ResortDeck in Sea Salt completes the resort vibes of the renovation, which was completed in December 2020. “We really wanted to make the outdoor area a sanctuary, especially with Covid – it’s been nice to work from home and have the courtyard to relax,” says John.
A year later and the durability of the decking speaks for itself. The deck has easily withstood water drainage and UV exposure, and its scratch resistance handles the endless bounces of a basketball from the couple’s son, Zac. A bonus is that ResortDeck needs no oiling or staining. “There’s not a mark on it – all we do is hose it every so often,” John says. “It’s not low maintenance – it’s zero maintenance!”

John says that the upfront investment in the Qwickbuild system is well worth it, even in the short term. “Yes, it’s a premium product, but when you consider the life of the product, even in the short-term, you’re way ahead.”
Want to find out more about how our QwickBuild framing system can transform your outdoor space? Get in touch with our team.